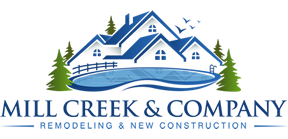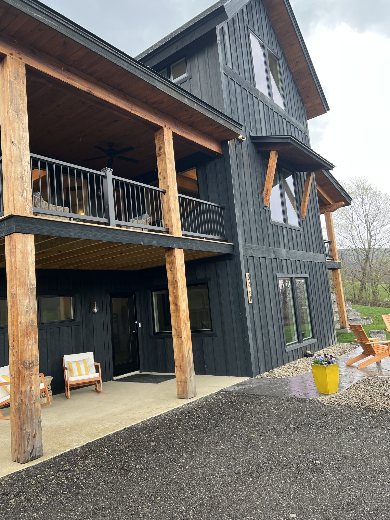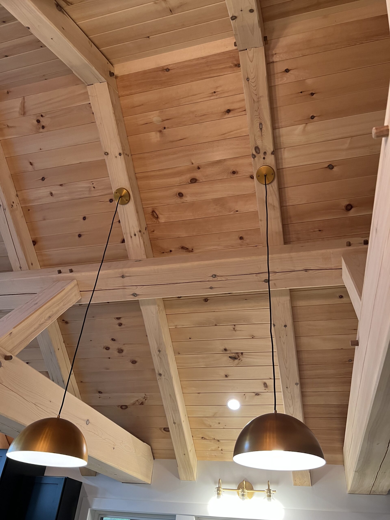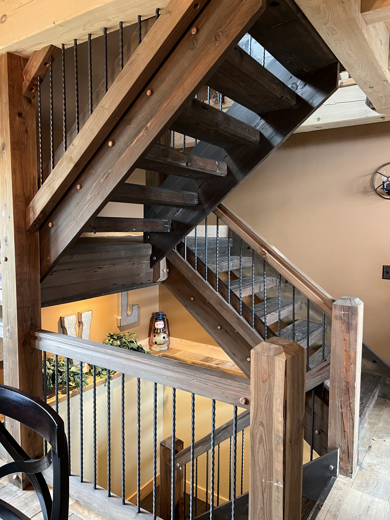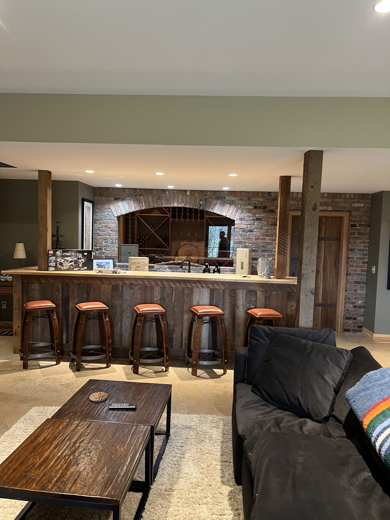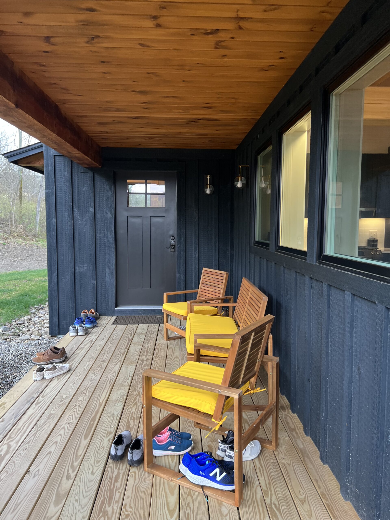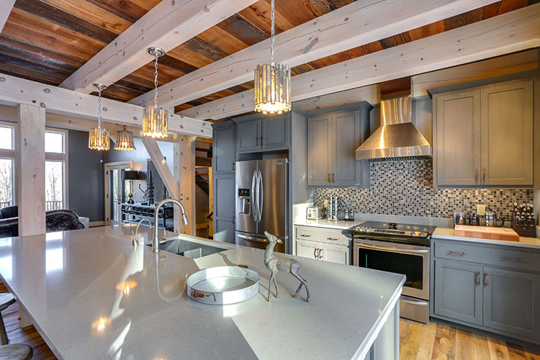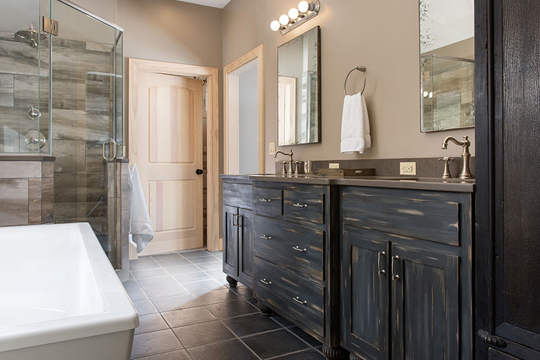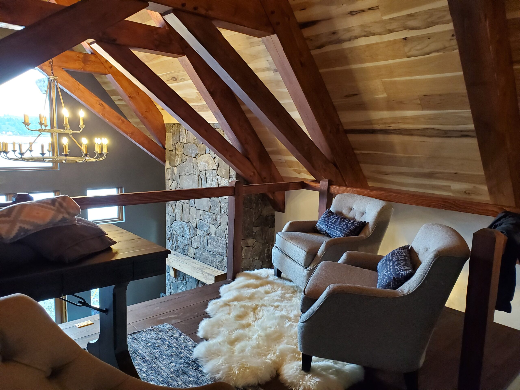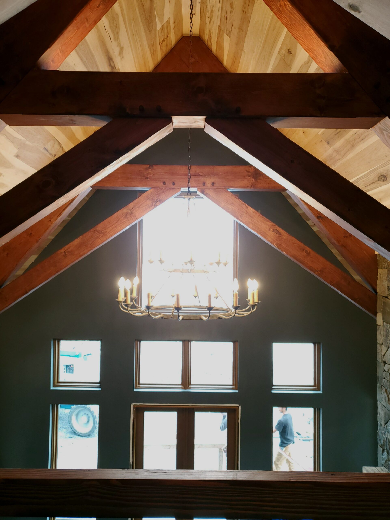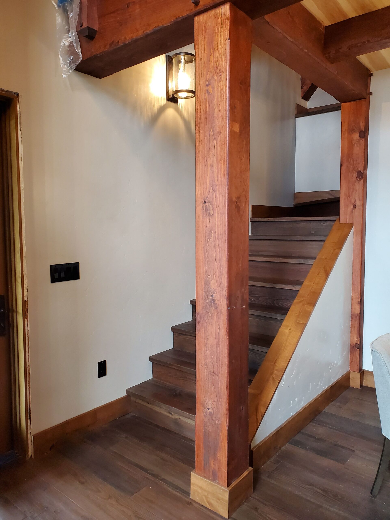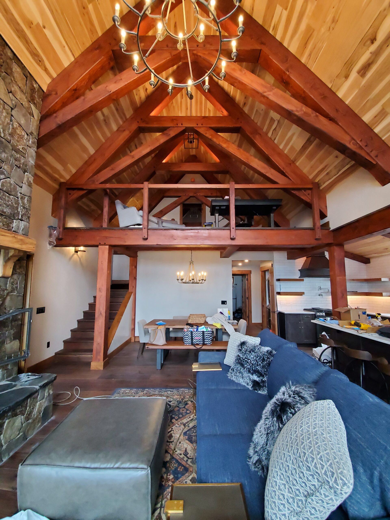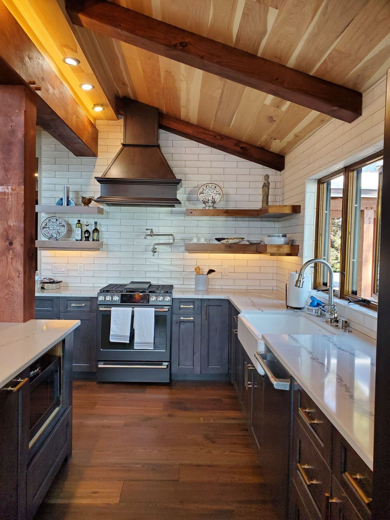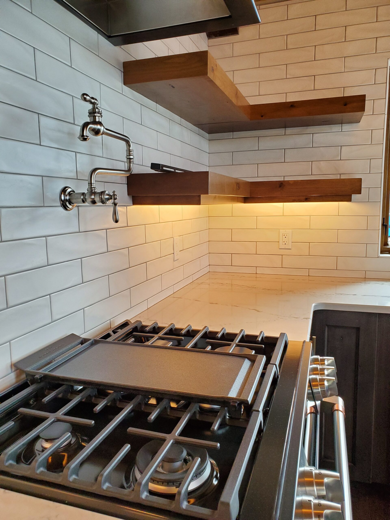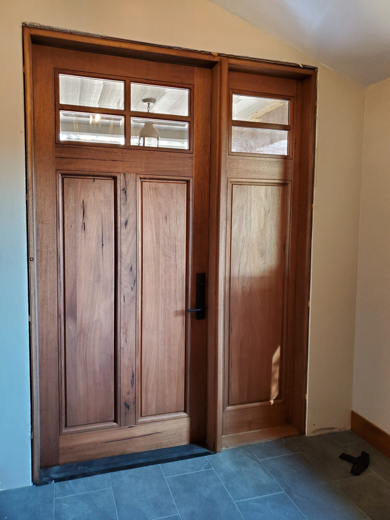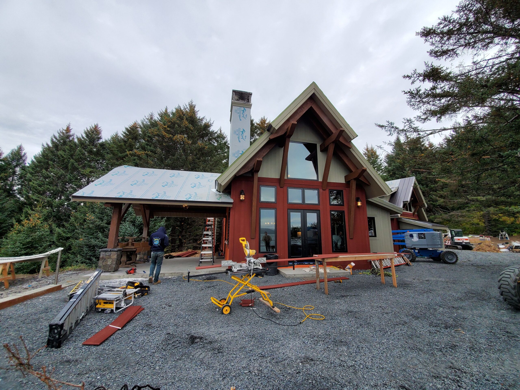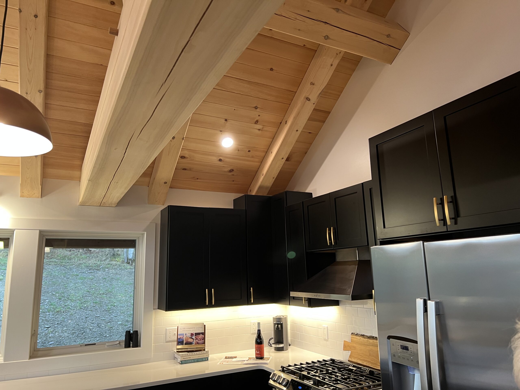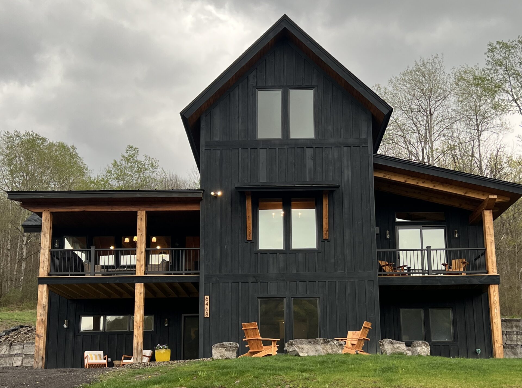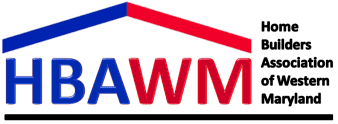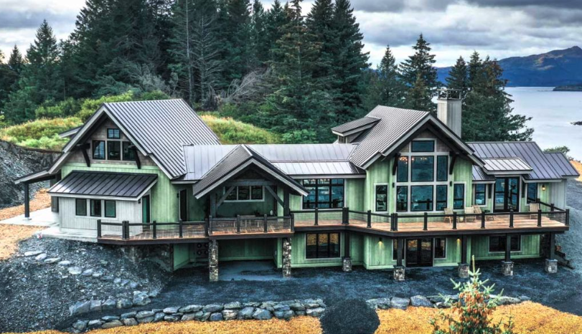
ARTFUL | RUGGED | GREEN
Mill Creek and Company is Proud to Offer Timberbuilt Timber Frame Homes
Earth-friendly Timber Frame homes. Comfortable, architecturally distinct, sustainable homes with take-your-breath-away looks engineered to last generations. Timberbuilt services cover design, engineering, timber work, and when it’s time to build, we handle the most technical steps by installing the timber frame and your SIP wall and roof panels.
FAQ’s when building a Timberbuilt home with Mill Creek & Company
What is the turnkey cost?
This question is kind of like asking “how much does a bag of groceries cost?” Turnkey costs vary WIDELY and heavily depend on your jobsite location, and your selection of building materials.
Generally speaking, you can construct a Timberbuilt house for around $350-$475/sf (give or take).
What timber species do you use?
Interior timbers: Eastern white pine or douglas fir.
Exterior timbers: Western red cedar or douglas fir.
Strength: Douglas fir is stronger than both eastern white pine and western red cedar and is commonly used where heavy snow loads are present. Douglas fir may also be the only option for some of our floor plans, such as the Burke, because it’s capable of spanning further distances without the need for load-bearing walls or additional timber supports.
Cost: Douglas fir is more expensive than eastern white pine. On average, we would estimate it adds approximately $10,000-$15,000 to the package.
Western red cedar is usually more expensive than douglas fir, but the pricing fluctuates. Western red cedar holds up to the varying elements in the northeast.
Color: Eastern white pine is lighter in color. It tends to take lighter to medium colors better. Doulgas fir is “reddish” color and tends to take medium to darker tones better. Ultimately, any stain color can be achieved on either species, it just may require additional coats. Western red cedar, which is only used on the exterior, always comes with a clear oil.
What makes a Timberbuilt home a “hybrid”?
In traditional timber framing, the frame itself was a complete standalone structure. The SIPs were then built around the outside of the frame. As our company continued to evolve, we were not only looking for ways to improve our product, but to ways to make it more cost effective for our clients. It’s through this evolution where we wanted to utilize the SIPs to their fullest potential by taking the timbers and pocketing them directly into the SIPs. This eliminates the need for timber posts in every corner and allows for more flexibility with the floor plans.
